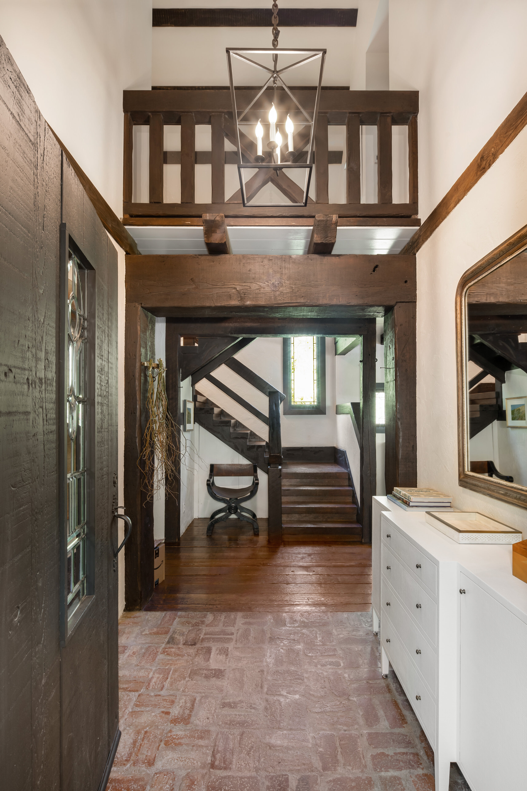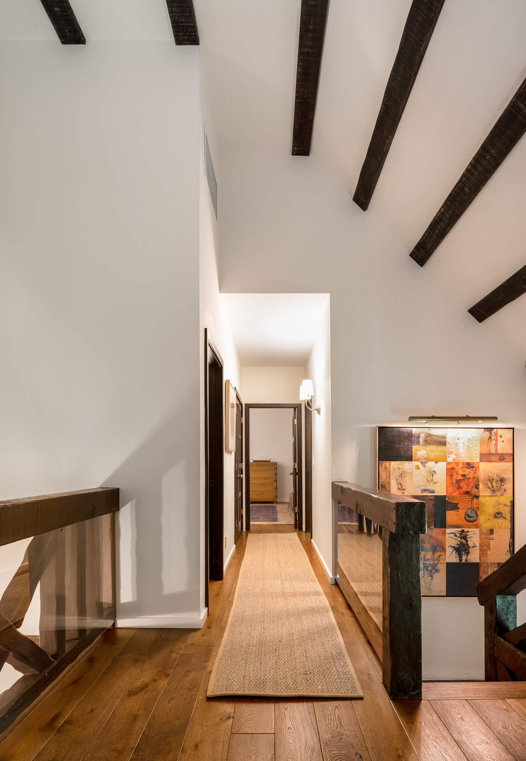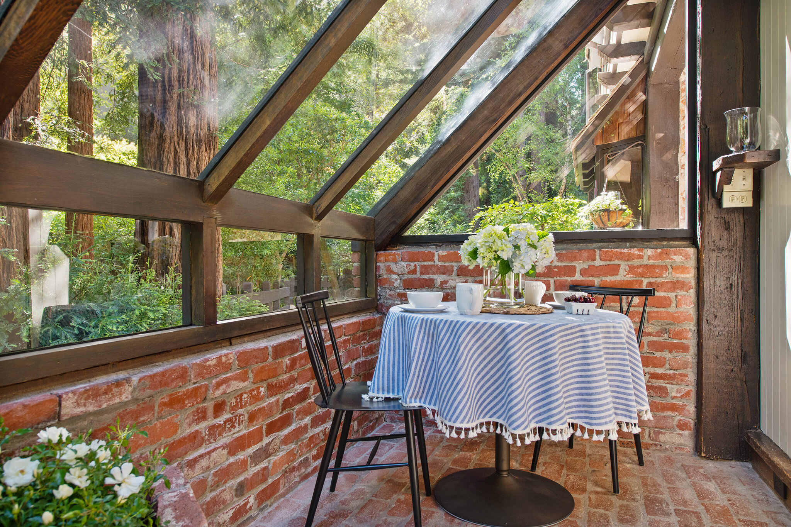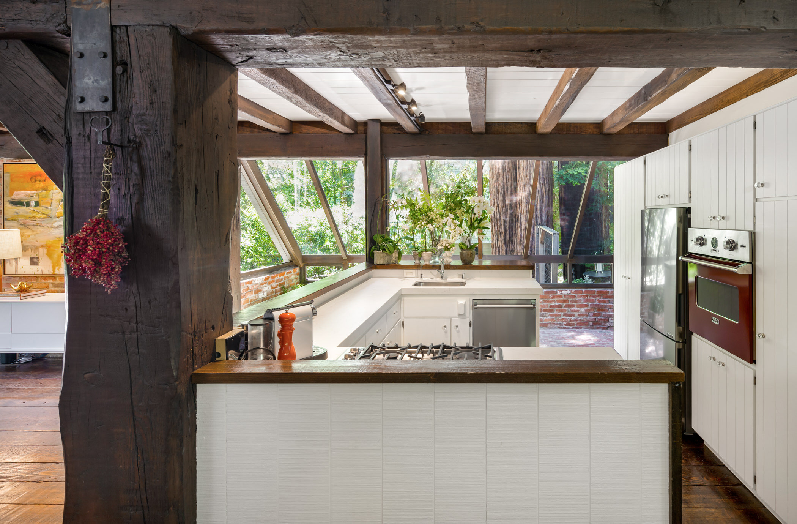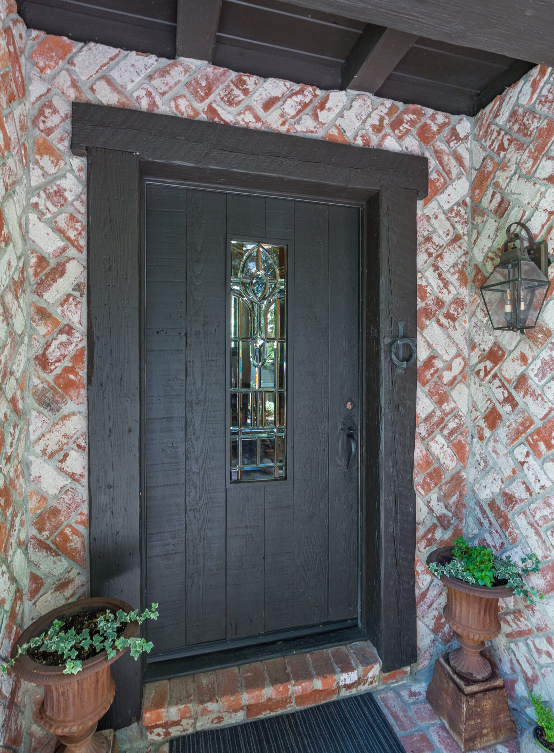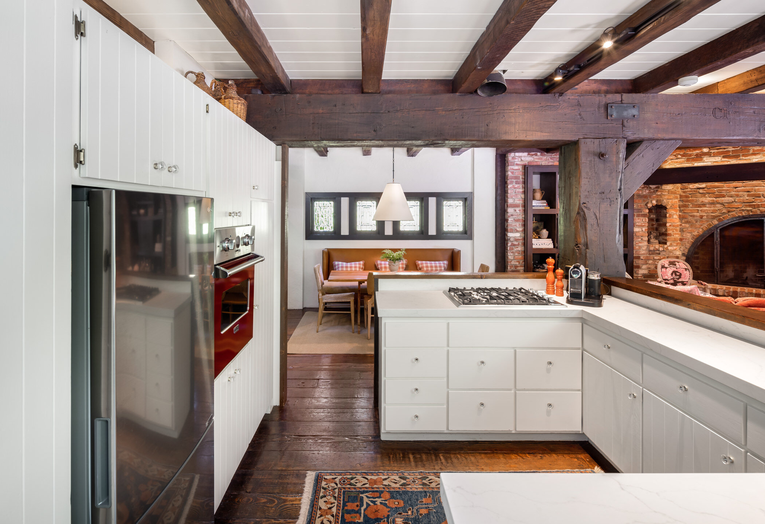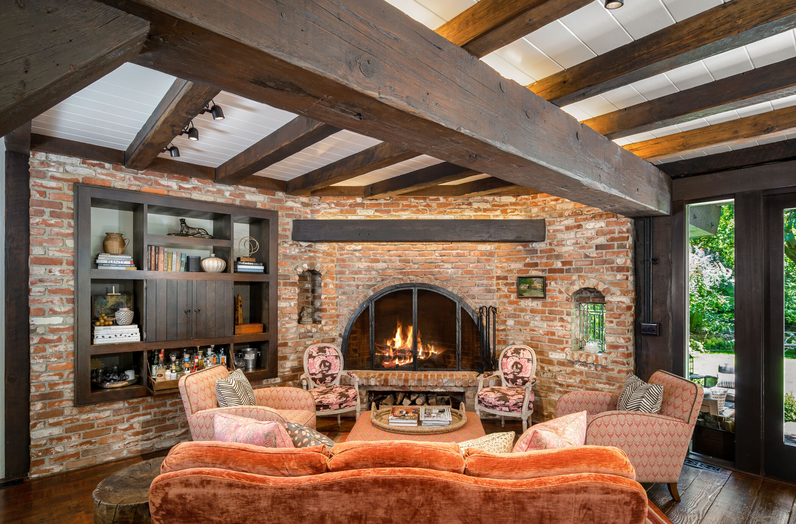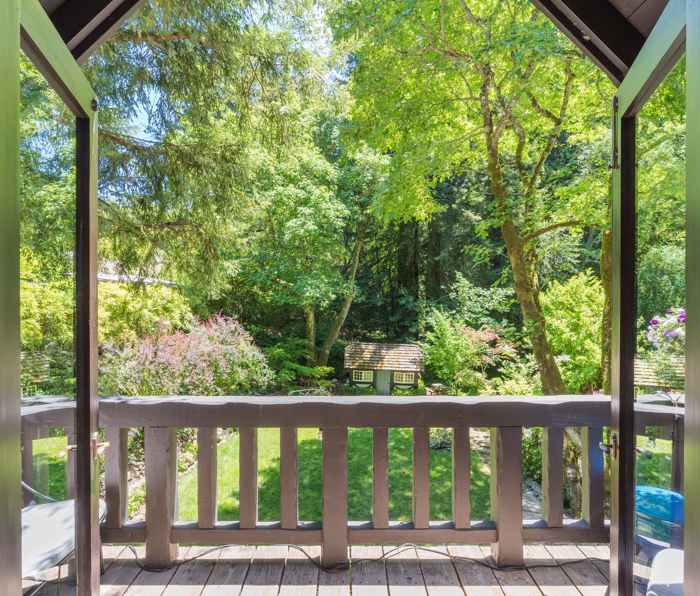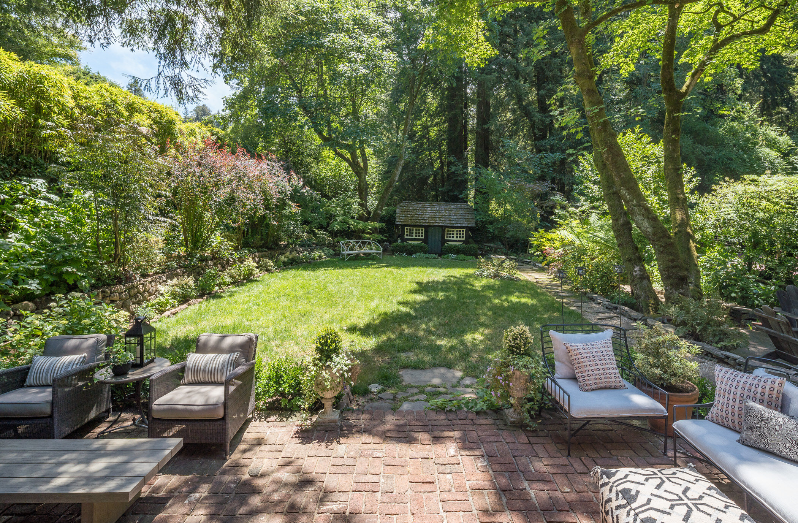1 Winwood Place
“Each room features unique breathtaking views of nature.”
The same contractor built this stunning residence as the Pelican Inn in Muir Beach, and its craftsmanship is one-of-kind. The interior features massive 16” beams salvaged from the Tiburon Railroad Trestle, 3.5” floor planks and ceiling joists from an old high school in San Rafael, and bricks from the Whiskey Springs Distillery in Sausalito, which was destroyed by fire in 1963. The dreamy clawfoot tub in the principal suite was traced to the legendary Sally Stanford, infamous San Francisco brothel owner and former Sausalito mayor.
“The bricks were salvaged from the Whiskey Springs Distillery in Sausalito, which was destroyed by fire in 1963.”
The 4+ bedroom home brims with warmth and character and features an open floor plan designed for grand-scale entertaining and intimate family gatherings. It seamlessly integrates classic design materials including old-growth timber, plaster walls, stone countertop kitchen and bathrooms, and magazine-worthy, designer finishes. The highly desirable (and rarely available) floor plan offers four bedrooms on the upper level, a library/media room located on the main level, and ample storage. Each room features unique breathtaking views of nature.
The residence is located blocks from the award-winning Old Mill Elementary K-5th grade school and is steps to world-class biking and hiking trails.
Main Level: Public Spaces
Grand scale three-story foyer with wood beam ceiling and 7’ etched glass window
Charming powder room with etched glass window
Formal library/media room includes brick walls and large-scale timber
Magazine-worthy living room adjacent to kitchen and dining area opens to the backyard and features a sizable wood-burning fireplace with a stunning hand-forged custom screen
Adjoining dining room with banquette seating for small or large gatherings flanked with elegant beveled glass windows
Well-designed kitchen incorporates classic design materials: quartz slab countertops, stainless appliances, and glass cabinet pulls
Greenhouse breakfast room overlooking creek and garden
Upper Level
Principal suite overlooks the gorgeous yard below and offers a large sitting area, custom-built walk-in closets, and French doors leading to a porch with ample room for sitting and taking in the view
Second bedroom on this level has high ceilings, custom bookshelves, and a custom-built closet.
Beautifully appointed second bathroom has a high-grade quartz countertop, vanity, ample storage, and beautifully appointed subway tile shower surround
Third bedroom on this level offers high ceilings and a custom-built closet
Fourth bedroom on this level also has high ceilings, large scale and could be used as a 2nd family room, 2nd principal or another guest bedroom
Additional Features
Over 10,000 Sq. Ft. of private flat land
8 minute stroll to downtown Mill Valley
Attached 2-car garage with a storage room
Built-to-scale sturdy playhouse is a replica of the home
Custom stone walls and pathways
Driveway reachable via a private bridge with room for five cars
+/- 869 square feet of storage includes a partially-finished attic


