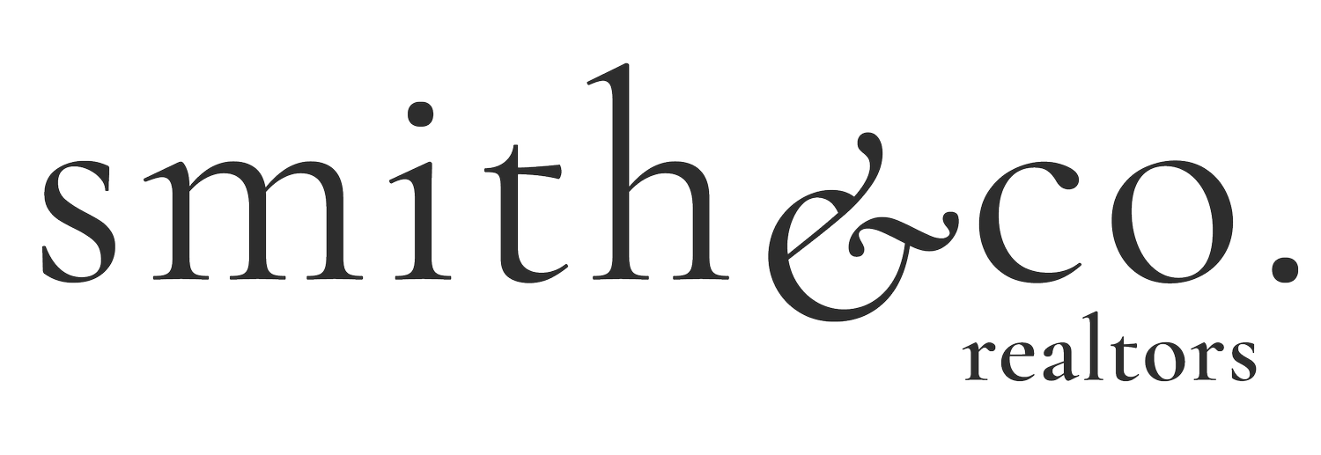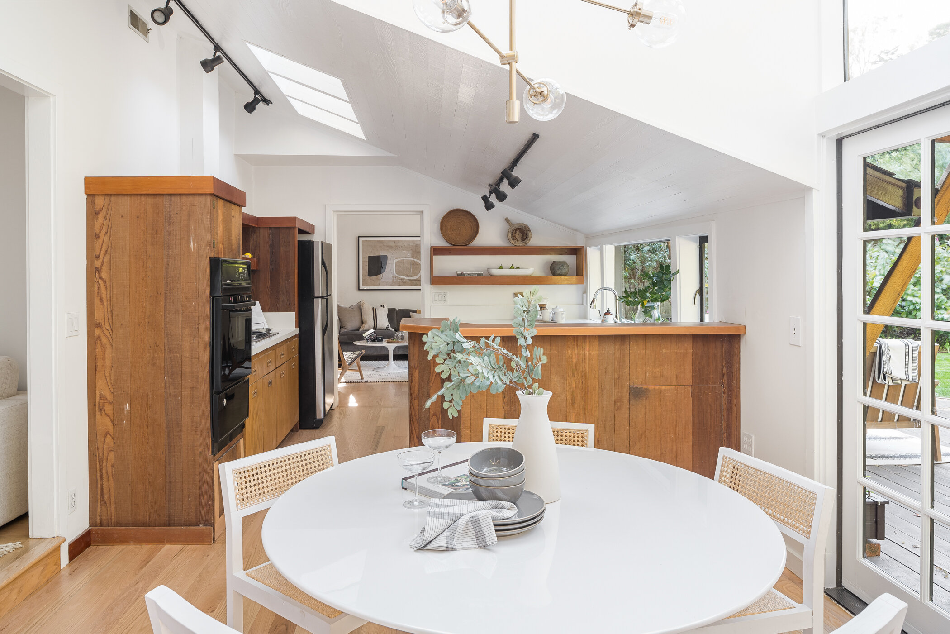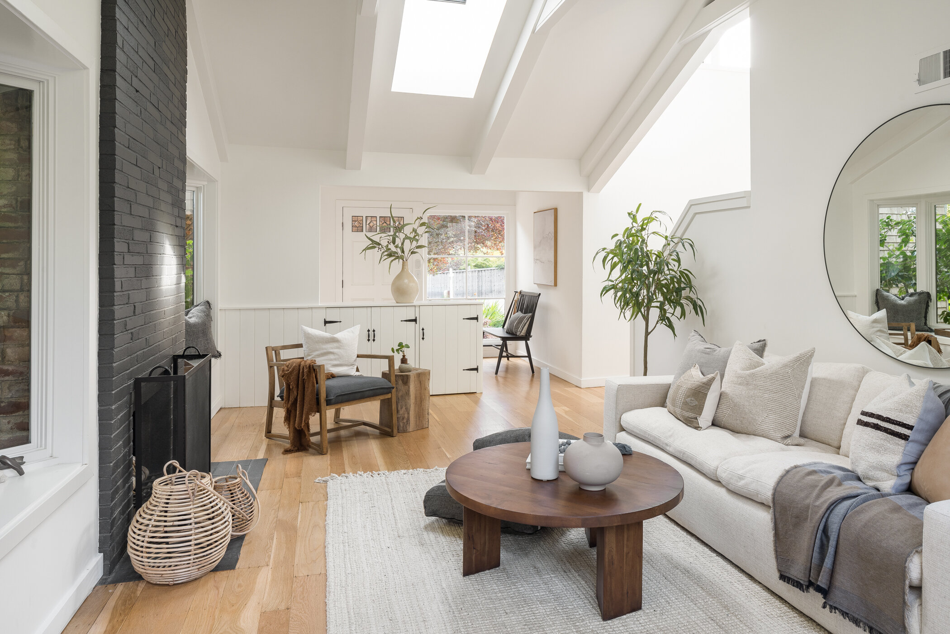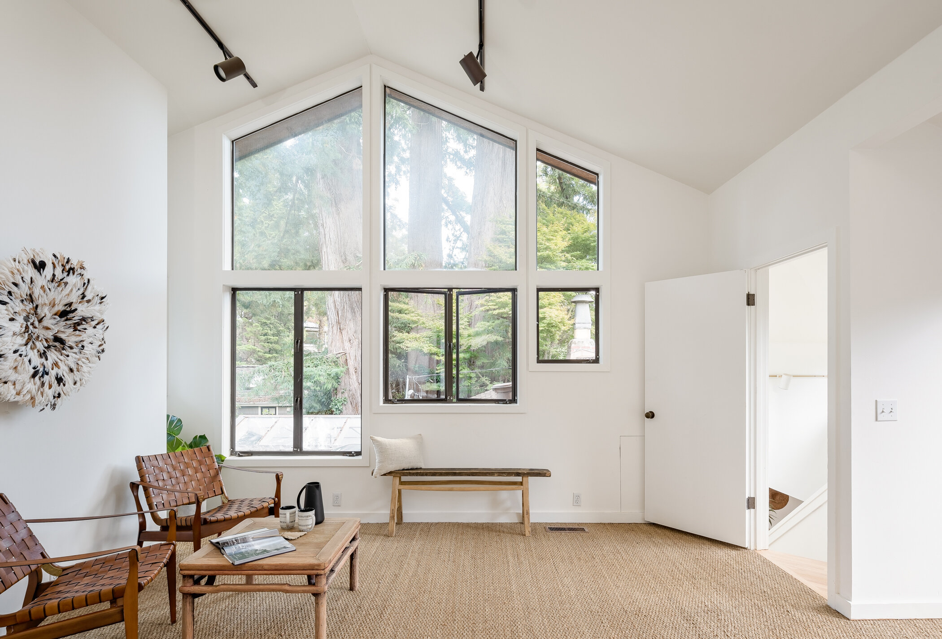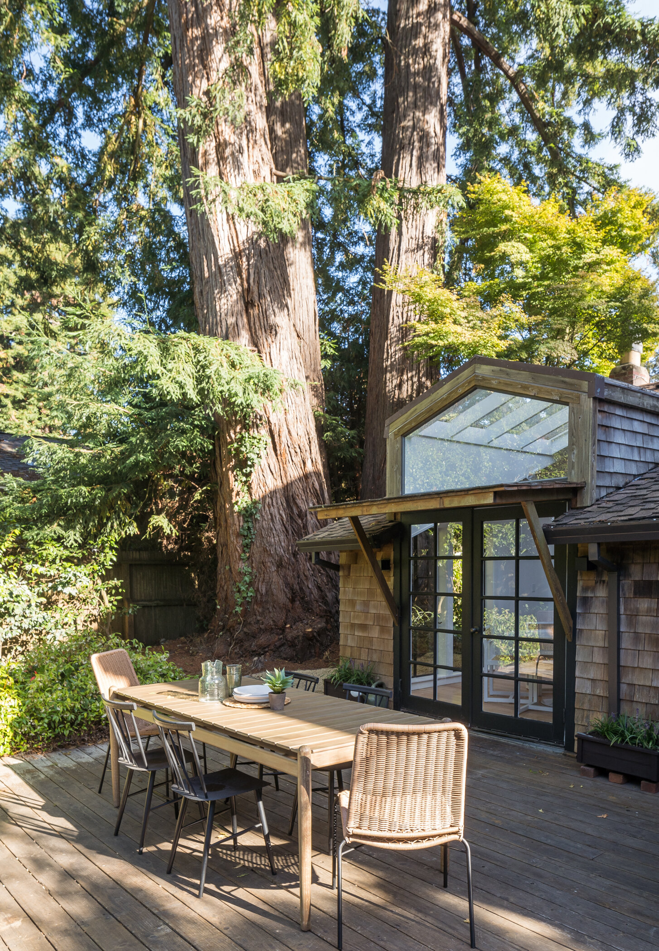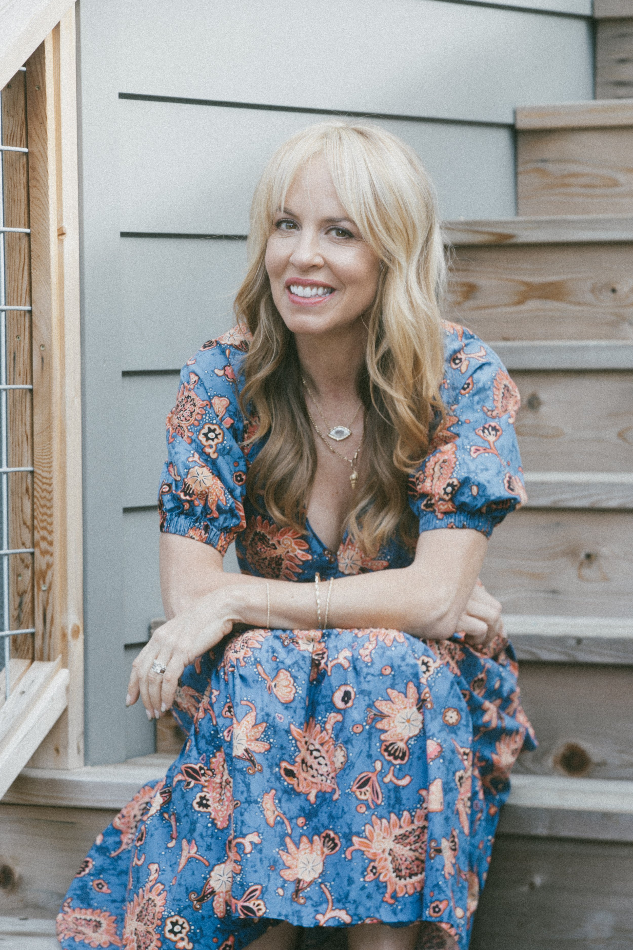554 Northern Ave.
Mill Valley, California
Sold $2,400,000
4 Beds / 2 Baths / 1,900 Sq. Ft.
The residence is located just minutes from the popular Proof Lab Surf Shop, Equator Coffee, Hook Fish Restaurant and the The Junction beer and pizza garden.
Classic Mill Valley brown-shingle charmer with a bohemian vibe. 554 Northern is a beautifully updated +/- 1,900 square foot residence that offers the new owner/s incredible scale, all day light and an incomparable open floor plan. Soaring ceilings are evident throughout the home’s main living spaces. The optimal floor plan includes a grand scale Living and Dining Room that opens directly to the large level yard. The great room includes a large, open family room; large dining area and a cozy fireplace flanked with two window seats directly adjacent to the kitchen. The home offers two guest bedrooms, office, additional family room and bathroom on the main level. Bathed in quiet privacy, the residence is perfectly site placed on a bucolic +/- ¼ of an acre and surrounded by beautiful old growth trees, mature plantings, a sweeping level lawn, and multiple flat areas for outdoor entertaining.
Watch Video
554 Northern is also located in close proximity to Highway 101 in one of Marin County’s best commute locations to San Francisco, San Francisco International Airport and Silicon Valley.
Features and Highlights
Main Level
Large, open family room with high ceilings, wood burning fireplace, and built-in seating
Fabulous open dining area overlooks the back yard and gardens
Charming kitchen offers quartz counters, a skylight, expansive windows looking out to the backyard, french doors that open to the back deck and flat lawn area
Family/Media room with french doors opening to the back yard
Brand New Full bathroom with tile floor and shower
3 Cozy bedrooms all on one level
Upper Level
Lovely Primary bedroom with vaulted ceilings and skylights
Private deck directly off of bedroom
Tree top views from every window
Seating area and/or office space
Large walk in closet
Vintage HEATH tiled full bathroom offers walk-in shower with skylight and large vanity
Additional Features
Refinished hardwood floors
New designer lighting
Long, driveway accommodates up to 6 cars for off street parking
Two car attached carport
New sea grass flooring
Sun filled back yard
Play House or Craft Shed
